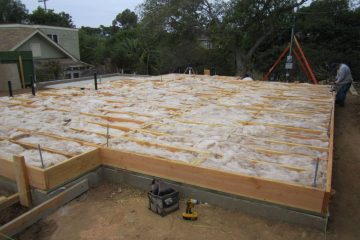Whether you’re changing the layout of your home during a renovation or building a new home entirely, planning is vital. The layout of a home is very difficult and expensive to change, so it’s important that it suits your needs. Therefore, having some knowledge about how to properly design a home layout beforehand is recommended. It is very easy to get overexcited and rush the design process, but you should really take care when planning. And remember, a bad layout can dramatically influence your time living in a home. So, what goes into designing the best possible layout for a home? In order to help you figure that out, we put together a list of pro tips to design the perfect layout for your home, and we hope you find it informative.
Decide on the goals for your home
The first step when you want to design the perfect layout for your home is to set a goal you want to reach. For example, if you plan on raising a family in the home, it should have plenty of extra room. It’s important to design the layout based on your lifestyle and preferences, which is why this step is so important. After all, before you can begin, you need to know exactly what you want. Therefore, take the time to sit down and think about this carefully, then put together a sort of wish list for the home and its features. Also, it’s worth considering what you want to do with your old home. If you want to sell it, for example, you should know what you need to disclose. Dealing with your old home can take a while, so planning ahead is important.
Think about individual room types
To design the perfect layout for your home, you need to think about individual room placements carefully. For example, placing a game room next to the bedroom is a terrible idea. That way, every bit of noise from the game room will disturb whoever is in the bedroom. So, consider these little annoyances and ensure that activity in one room won’t disturb people in adjacent rooms. Remember, the goal is to make the home as comfortable as possible for everyone living there, and the layout is a big part of that. And when your home is done, it’s important to think about moving in. You should try to make it pleasant for everyone, although this is fairly difficult. But, still, there are ways to help your family transition to a new home more comfortably, and every bit counts.
Consider the space and budget
If you’re building a new home to live in, it’s vital to think about the size and budget of the project. You need to make sure you have enough space for everything you need while remaining on budget. After all, designing a massive home is well and good, but you need to ensure you can actually build it. So, take into consideration the construction costs and prices of materials in your area. Then, with that in mind, you can start designing a layout for your home within your budget. Also, it’s very important to stay organized during this process. Consequently, having a checklist on hand can be incredibly helpful in the long run. Remember, disorganization can cost you a lot during the process, so you should do your best to avoid it. Also, checklists are helpful when trying to avoid being overwhelmed by everything.
Think about rooms in detail
Designing a room layout doesn’t end with putting the rooms in the right places. You have to take into consideration the furniture, doors, and windows of every individual room. Doors and windows are relatively easy, but furniture can be a headache to arrange properly. Ideally, the furniture layout should allow you to see every part of the room without moving around. Additionally, the furniture should be arranged in such a way that finding something in the room is easy. Finally, remember to take into account the exact height, width, and length of each piece of furniture. And when planning the move into your new home, remember to consider getting all the moving supplies you need. Getting the supplies ready in time can help you stay organized throughout the process, so it’s ideal to get them as early as possible.
Think ahead about lighting
It’s important to think about how each room in your home will be illuminated. This includes during the day when the room is illuminated by sunlight through the windows and skylights and at night. Ideally, you need to make sure that the room is always easy to navigate and that light from one room doesn’t disrupt the lighting in another. This is where the proper placement of light fixtures on your layout becomes very important. And remember, it’s important to be able to navigate every part of your home perfectly at every time of the day. Certain rooms also require fixtures to be placed in specific spots. For example, the light fixture in the bathroom should always be out of reach of the water. These details are incredibly important and shouldn’t be forgotten when designing the exact layout of your home. If you need help, you can always ask a professional.
Closing thoughts on the ways to design the perfect layout for your home
There are many things to consider when designing the exact layout of a home. From the room arrangement to the furniture in each individual, you need to be careful if you want everything to flow smoothly. And at the end of the day, making sure the home is comfortable to live in should be your top priority. But, of course, there are certain details you can’t afford to ignore because of safety. We hope this list of pro tips to design the perfect layout for your home helps you out, and we wish you a good day.



0 Comments